Dominion at Oak Forest Apartments - Apartment Living in Houston, TX
About
Welcome to Dominion at Oak Forest Apartments
1001 Pinemont Drive Houston, TX 77018P: 979-364-4183 TTY: 711
Office Hours
Monday through Friday 8:30 AM to 5:30 PM. Saturday 9:00 AM to 4:00 PM.
Stop by our newly renovated community and see our extreme makeover here at Dominion at Oak Forest Apartments, located in the heart of Houston’s fastest-growing neighborhood – GOOF (Garden Oaks/Oak Forest). With convenient access to Houston’s top four major highways, Interstate 45, 610, 10, and Highway 290, our community is minutes from Downtown, Midtown, Galleria, Montrose, Memorial Park, Houston Medical Center, and the Heights. Our neighborhood offers a diverse mix of local dining, entertainment venues, parks, and some of Houston’s most popular local wine bars and breweries. Embrace luxurious living at Dominion at Oak Forest.
Come by and see our Extreme Makeover, which presents beautiful one and two bedroom apartments for rent across five redesigned floor plans that maximize space for comfortable living. We offer designer features in our custom homes, including a balcony or patio, sleek flooring, USB outlets, modern ceiling fans, and washer and dryer connections. Create chef-inspired meals in your gourmet kitchen, appointed with an oversized deep sink, granite countertops, and stainless steel appliances. Dominion at Oak Forest combines style and quality for an unprecedented living experience.
Unwind in our resort-style saltwater pool that is truly unmatched, fire up the grill in the outdoor kitchen area, get fit in our fitness center, and enjoy our lush tropical landscaping. Your four-legged friends are sure to love our pet-friendly community too, and they can play in the pet park all day. Join us for a personal tour with our fantastic staff, or catch an online virtual tour if you can’t make it in. Get a glimpse of the unparalleled living experience you’ll enjoy at Dominion at Oak Forest Apartments in Houston, Texas!
Get Lucky with up to 2 Weeks Free on Select Units! 🍀🍀🍀
Floor Plans
1 Bedroom Floor Plan
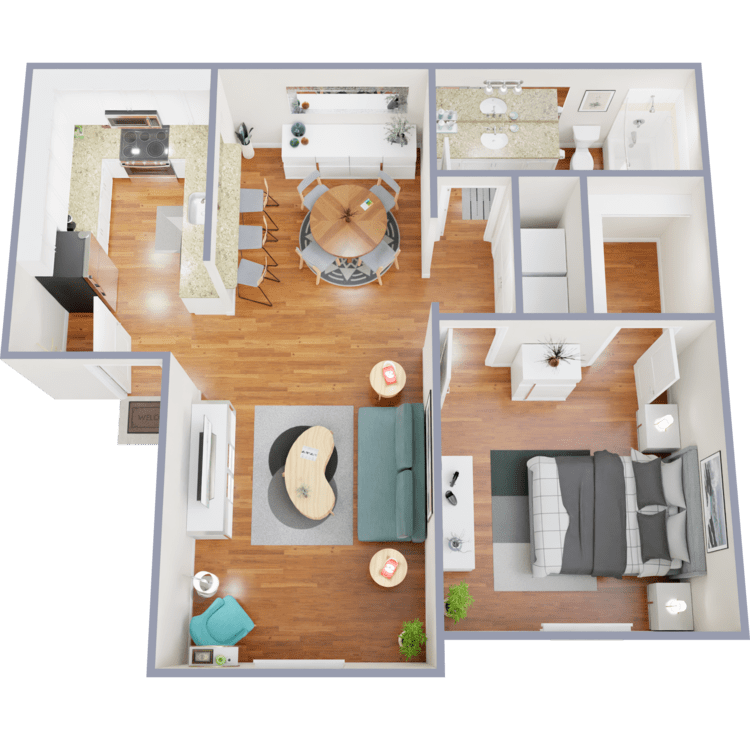
A1
Details
- Beds: 1 Bedroom
- Baths: 1
- Square Feet: 661
- Rent: $1473
- Deposit: $150
Floor Plan Amenities
- All-electric Kitchen
- Balcony or Patio
- Breakfast Bar
- Built-in Wine Fridge
- Ceiling Fans
- Central Air and Heating
- Granite Countertops
- Microwave
- Oversized Deep Chef Sink
- Refrigerator
- Stainless Steel Appliances
- USB Outlets
- Washer and Dryer Connections
- Wet Bar with Sink *
* In select apartment homes
Floor Plan Photos
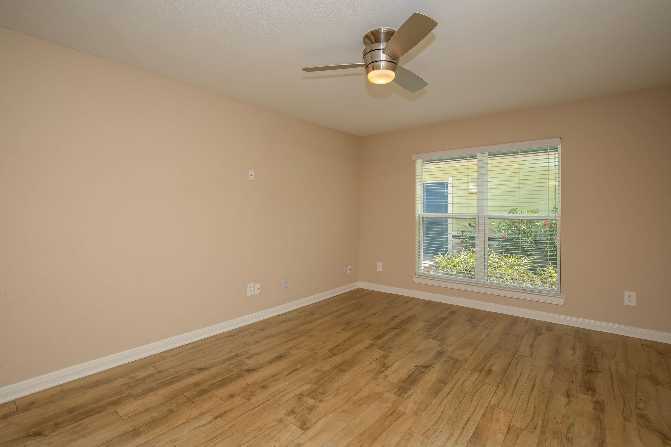
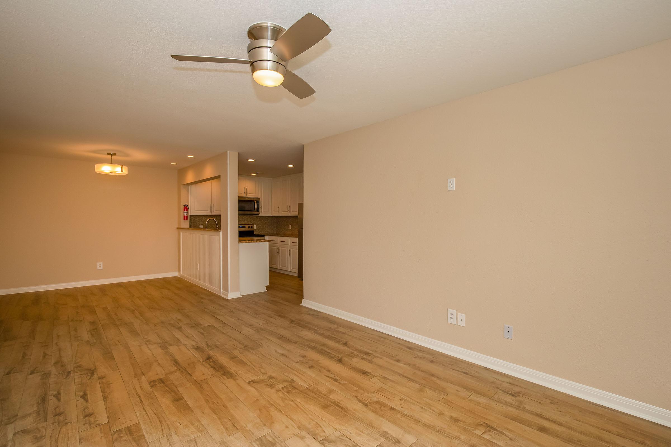
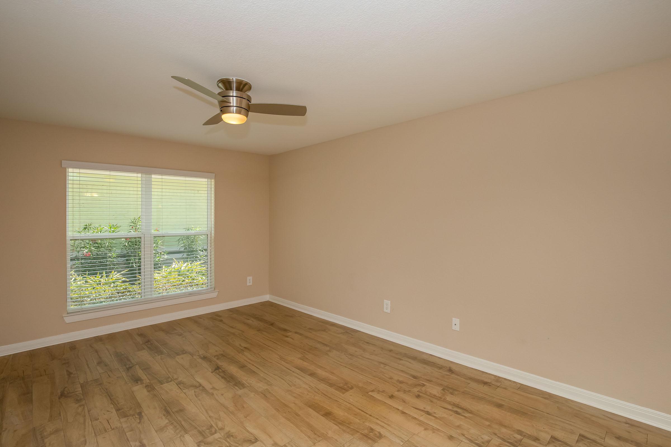
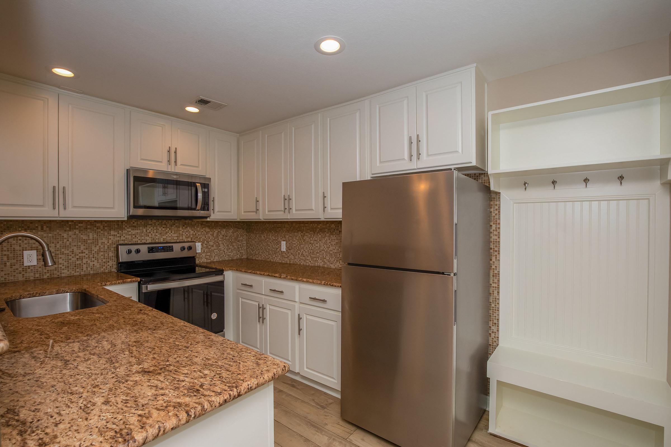
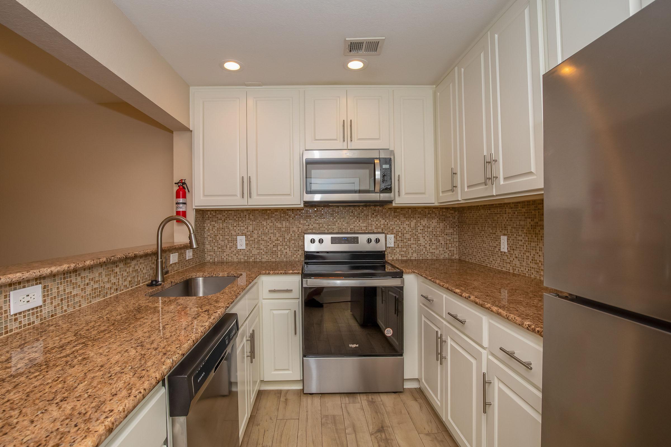
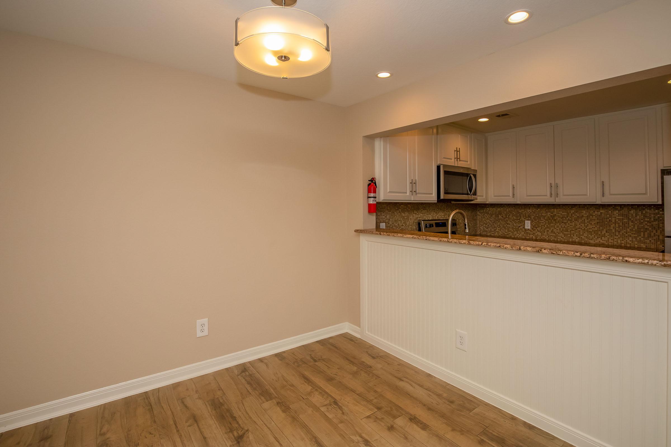
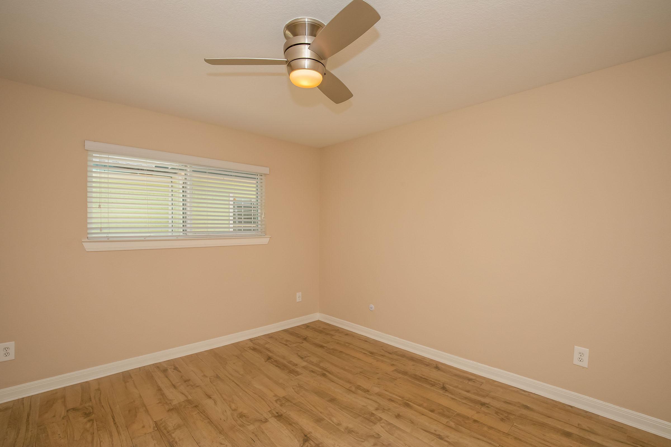
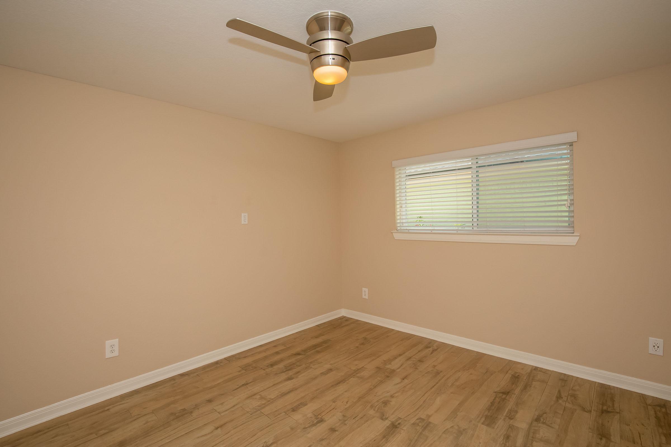
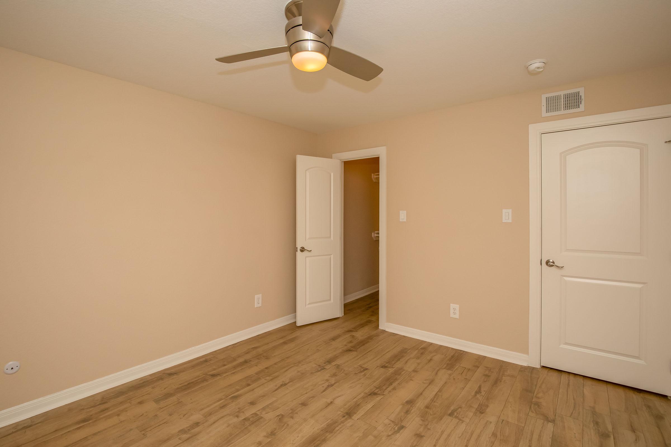
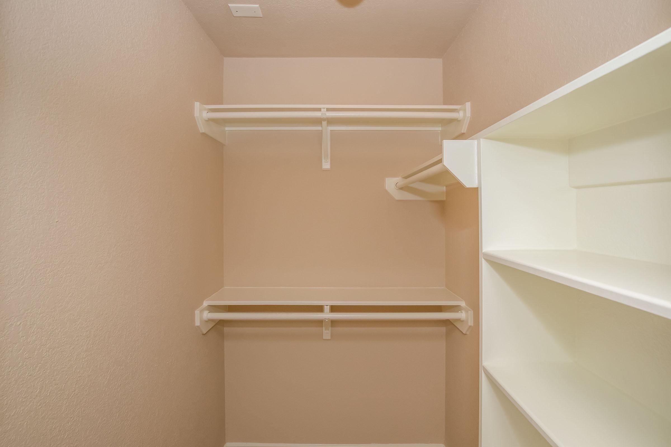
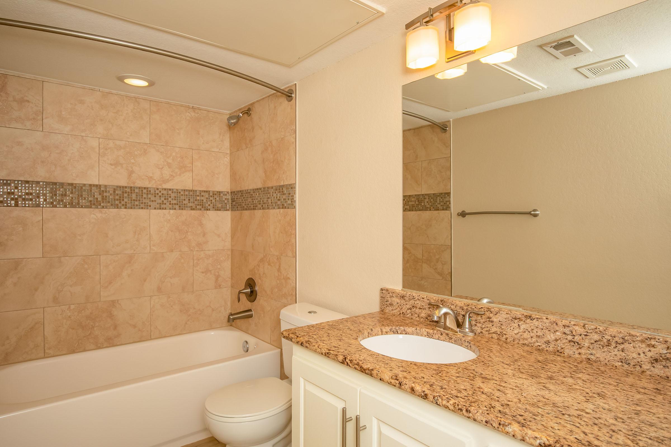
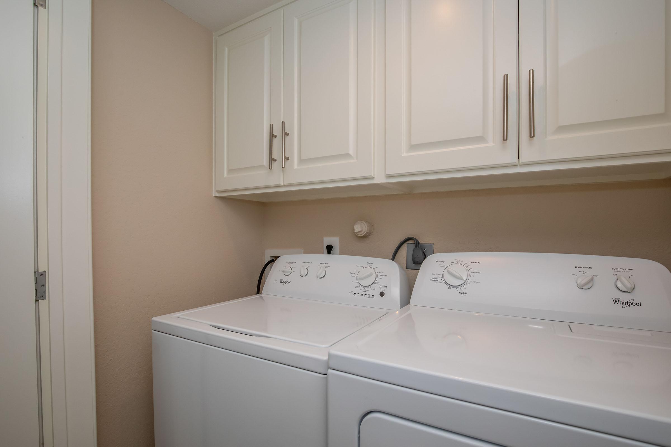
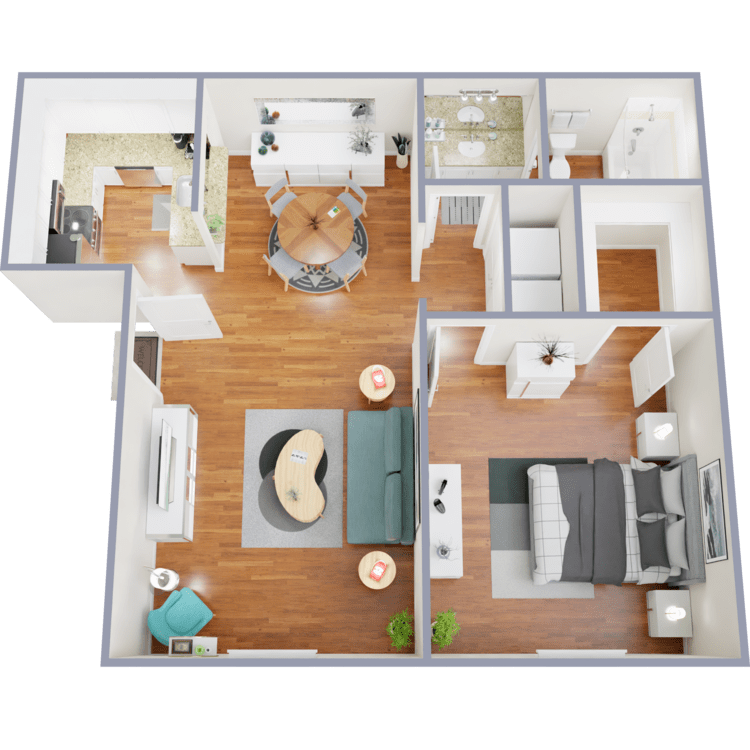
A2
Details
- Beds: 1 Bedroom
- Baths: 1
- Square Feet: 780
- Rent: $1509
- Deposit: $150
Floor Plan Amenities
- All-electric Kitchen
- Balcony or Patio
- Breakfast Bar
- Built-in Wine Fridge
- Ceiling Fans
- Central Air and Heating
- Granite Countertops
- Microwave
- Oversized Deep Chef Sink
- Refrigerator
- Stainless Steel Appliances
- USB Outlets
- Washer and Dryer Connections
- Wet Bar with Sink *
* In select apartment homes
2 Bedroom Floor Plan
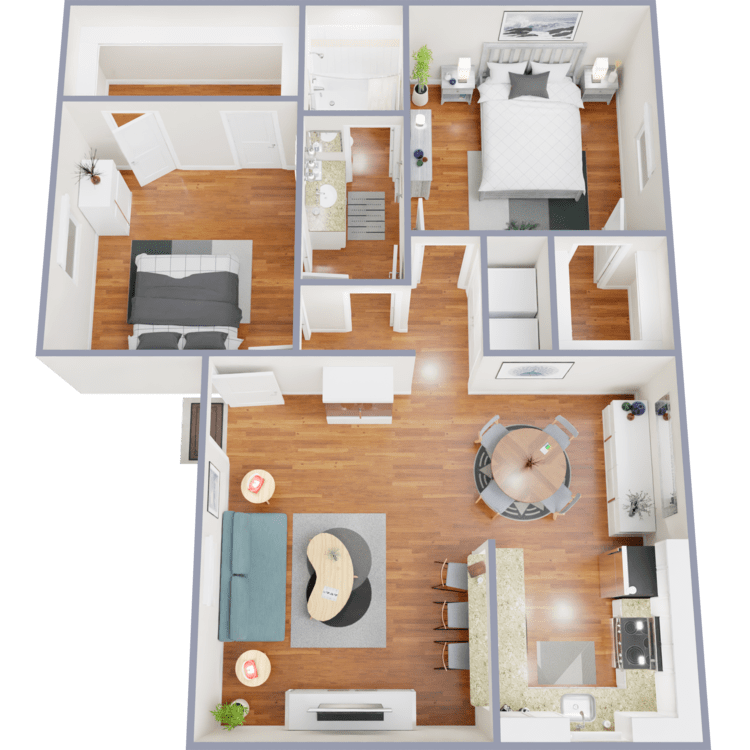
B1
Details
- Beds: 2 Bedrooms
- Baths: 1
- Square Feet: 903
- Rent: $1710
- Deposit: $250
Floor Plan Amenities
- All-electric Kitchen
- Balcony or Patio
- Breakfast Bar
- Built-in Wine Fridge
- Ceiling Fans
- Central Air and Heating
- Granite Countertops
- Microwave
- Oversized Deep Chef Sink
- Refrigerator
- Stainless Steel Appliances
- USB Outlets
- Washer and Dryer Connections
- Wet Bar with Sink *
* In select apartment homes
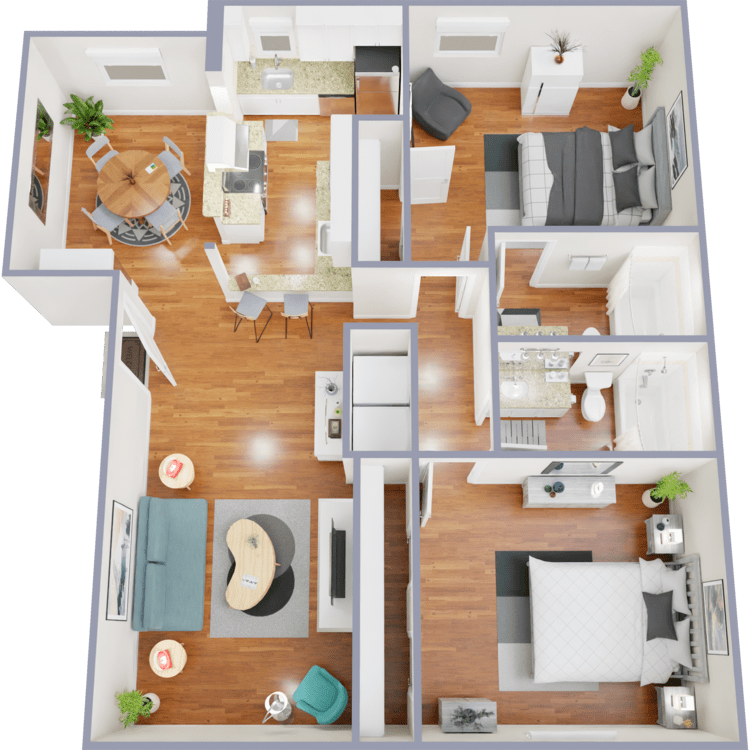
B2
Details
- Beds: 2 Bedrooms
- Baths: 2
- Square Feet: 985
- Rent: $1815
- Deposit: $250
Floor Plan Amenities
- All-electric Kitchen
- Balcony or Patio
- Breakfast Bar
- Built-in Wine Fridge
- Ceiling Fans
- Central Air and Heating
- Granite Countertops
- Microwave
- Oversized Deep Chef Sink
- Refrigerator
- Stainless Steel Appliances
- USB Outlets
- Washer and Dryer Connections
- Wet Bar with Sink *
* In select apartment homes
Floor Plan Photos
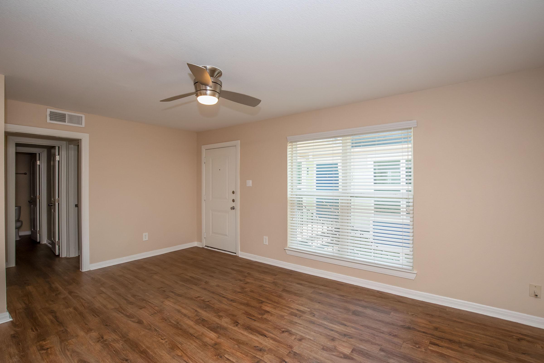
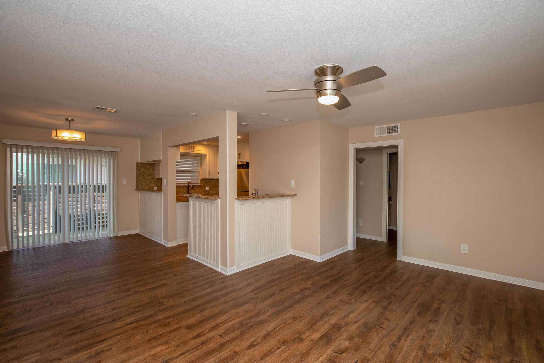
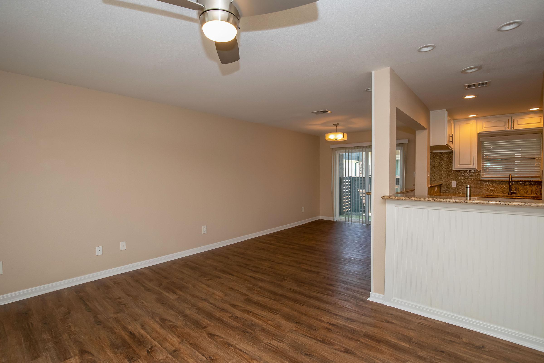
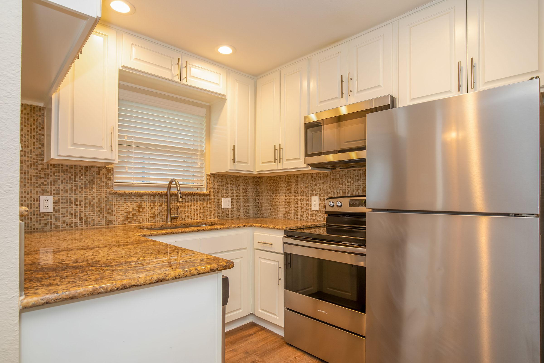
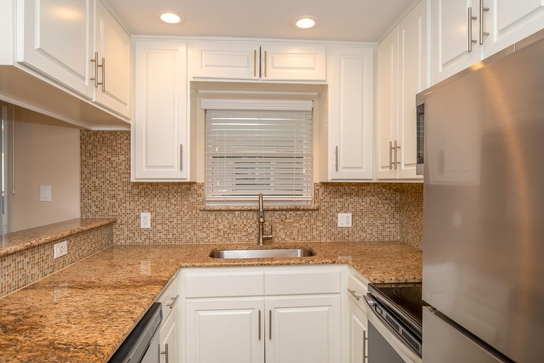
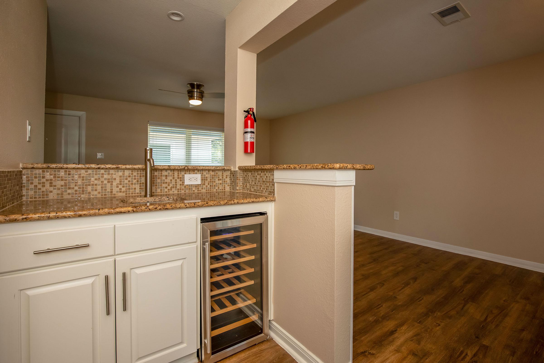
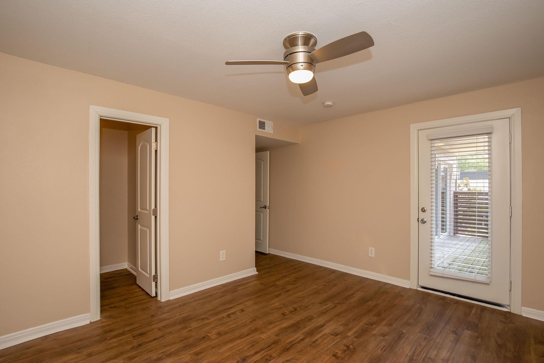
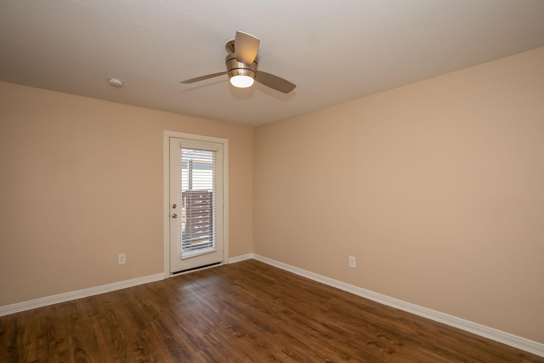
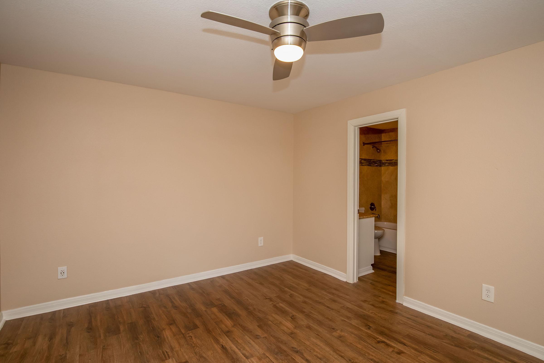
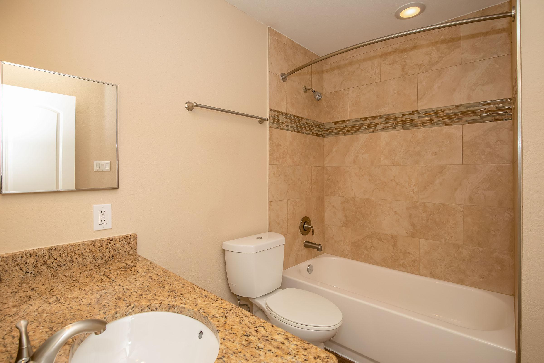
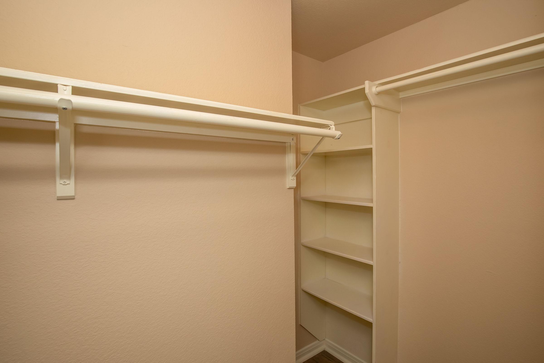
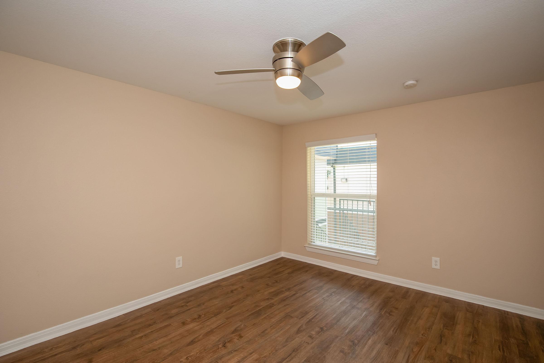
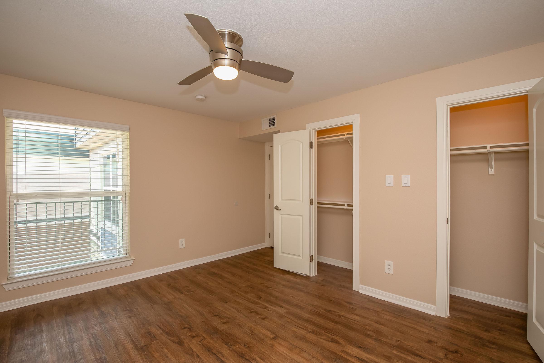
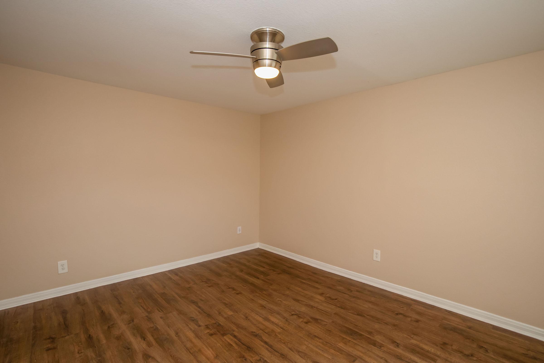
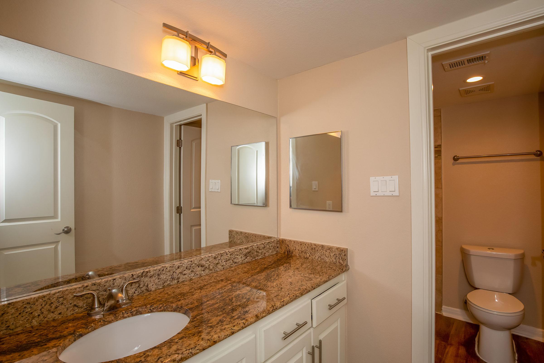
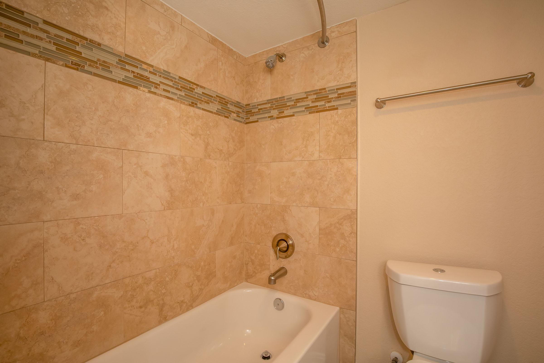
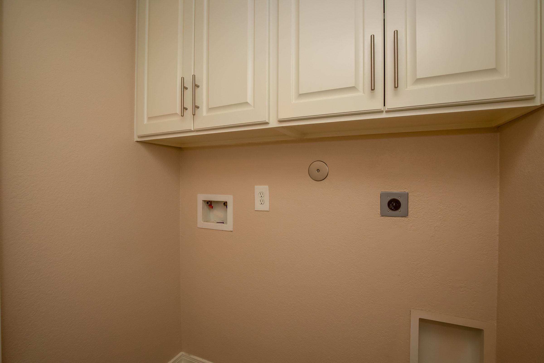
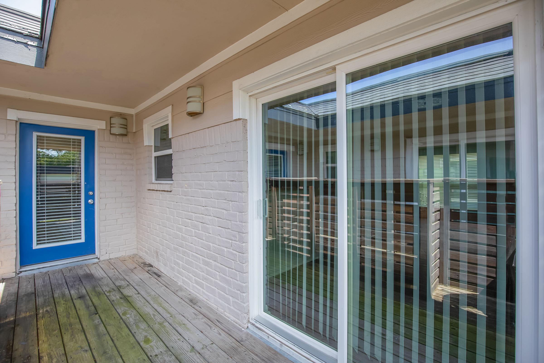
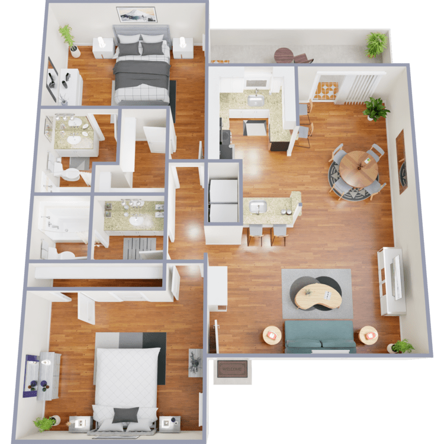
B3
Details
- Beds: 2 Bedrooms
- Baths: 2
- Square Feet: 1155
- Rent: $1903
- Deposit: $250
Floor Plan Amenities
- All-electric Kitchen
- Balcony or Patio
- Breakfast Bar
- Built-in Wine Fridge
- Ceiling Fans
- Central Air and Heating
- Granite Countertops
- Microwave
- Oversized Deep Chef Sink
- Refrigerator
- Stainless Steel Appliances
- USB Outlets
- Washer and Dryer Connections
- Wet Bar with Sink *
* In select apartment homes
Show Unit Location
Select a floor plan or bedroom count to view those units on the overhead view on the site map. If you need assistance finding a unit in a specific location please call us at 979-364-4183 TTY: 711.
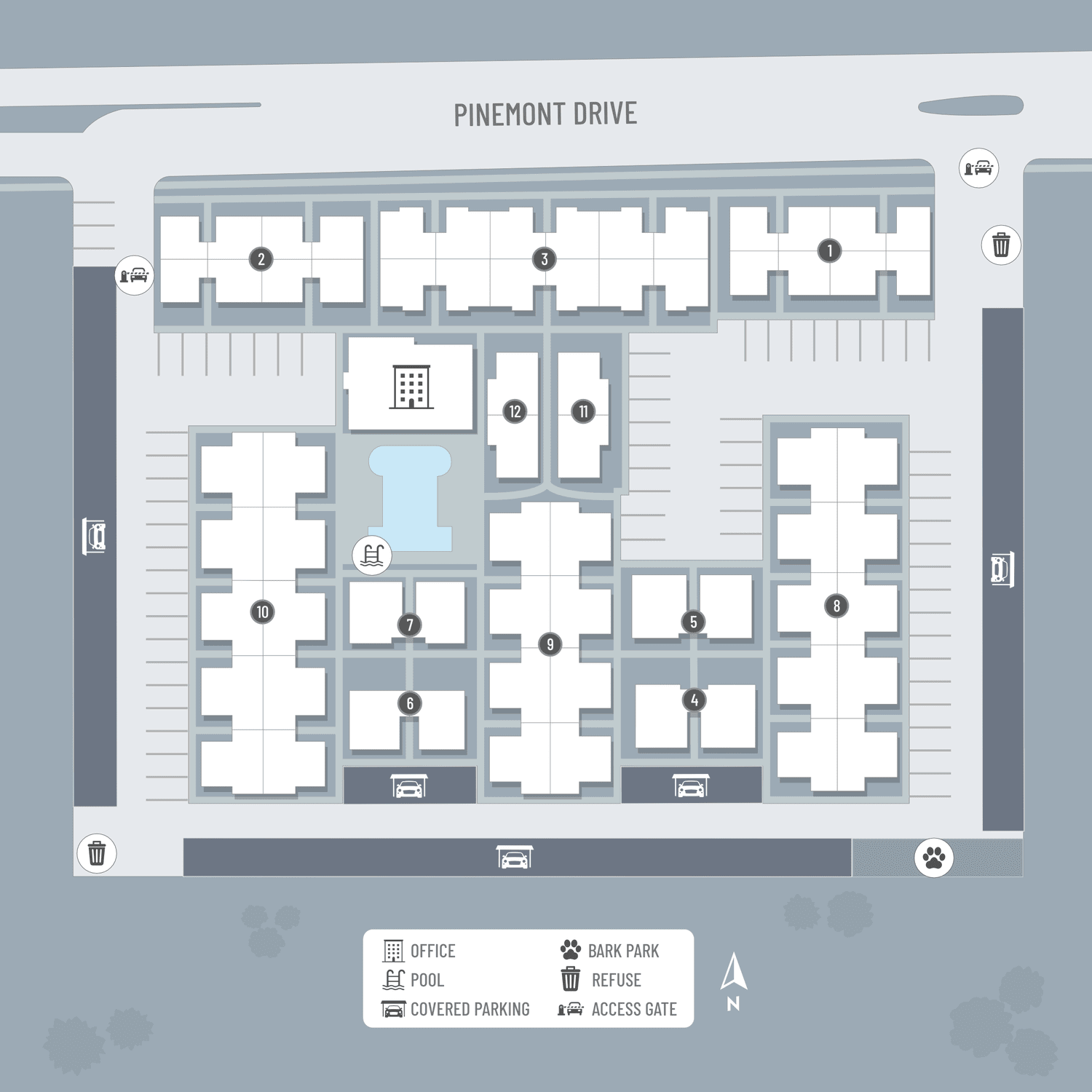
Unit:
- 1 Bed, 1 Bath
- Availability:2024-05-08
- Rent:$1259
- Square Feet:661
- Floor Plan:A1
Unit:
- 1 Bed, 1 Bath
- Availability:Now
- Rent:$1350
- Square Feet:780
- Floor Plan:A2
Unit:
- 1 Bed, 1 Bath
- Availability:Now
- Rent:$1399
- Square Feet:780
- Floor Plan:A2
Unit:
- 1 Bed, 1 Bath
- Availability:Now
- Rent:$1399
- Square Feet:780
- Floor Plan:A2
Unit:
- 2 Bed, 2 Bath
- Availability:2024-05-08
- Rent:$1953
- Square Feet:1155
- Floor Plan:B3
Unit:
- 2 Bed, 2 Bath
- Availability:2024-05-11
- Rent:$1659
- Square Feet:1155
- Floor Plan:B3
Unit:
- 2 Bed, 2 Bath
- Availability:2024-06-08
- Rent:$1953
- Square Feet:1155
- Floor Plan:B3
Unit:
- 2 Bed, 2 Bath
- Availability:2024-06-22
- Rent:$1903
- Square Feet:1155
- Floor Plan:B3
Amenities
Explore what your community has to offer
Community Amenities
- 24-hour Emergency Maintenance On-call
- Reserved Covered Parking Available
- Beach Entry Salt Water Pool
- Heated Spa
- Outdoor Kitchen
- Outdoor Entertainment/Lounge Area
- Exquisite Landscaping
- Copy and Scanning Services
- Customer Service is our Motto
- State-of-the-art Fitness Center
Apartment Features
- All-electric Kitchen
- Balcony or Patio
- Breakfast Bar
- Built-in Wine Fridge
- Ceiling Fans
- Central Air and Heating
- Dishwasher
- Granite Countertops
- Microwave
- Oversized Deep Chef Sink
- Refrigerator
- Stainless Steel Appliances
- USB Outlets
- Washer and Dryer Connections
- Wet Bar with Sink*
* In select apartment homes
Pet Policy
Pets Welcome Upon Approval. Breed restrictions apply. Limit of 2 pets per home. Non-refundable pet fee is $300 per pet. Monthly pet rent of $15 will be charged per pet. An additional deposit and fee will be required for animals accepted within the accepted weight limits. A pet agreement on file is required. Non-acceptable canine breeds: Pit Bull, Rottweiler, Doberman, German Shepherd, Husky, Malamute, Akita, Wolf-Hybrid, St. Bernard, Great Dane, Chow, Bull Mastiff, and Standard Poodle. Unless proper documentation is provided in advance that the pet is a service animal and reasonable accommodation has been requested. Pet Amenities: Pet Park
Photos
Community Amenities
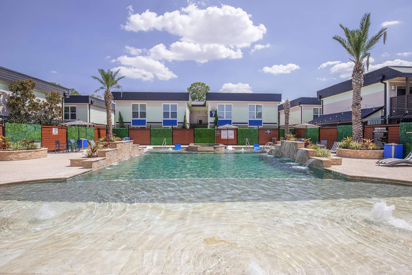
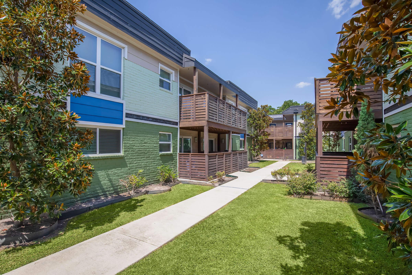
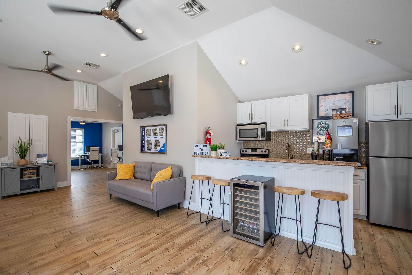
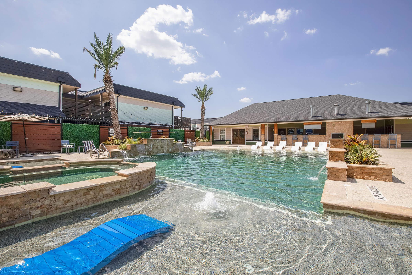
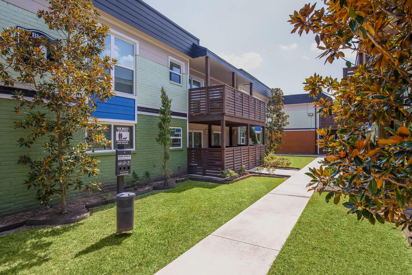
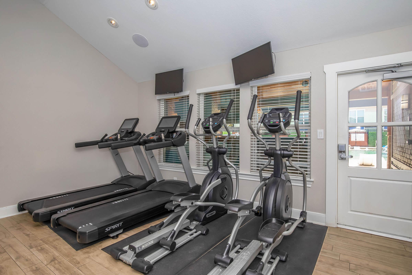
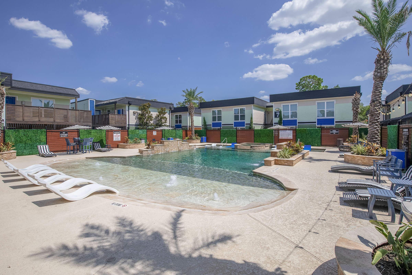
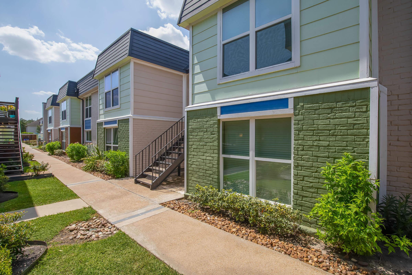
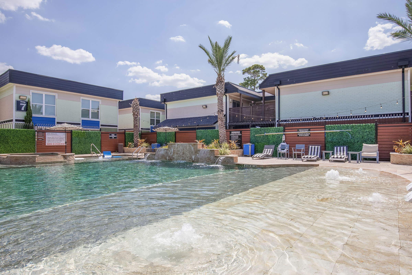
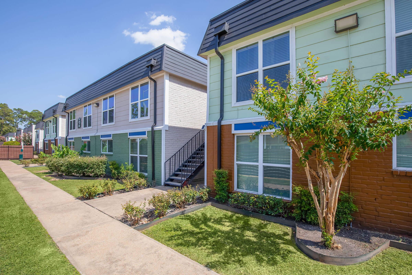
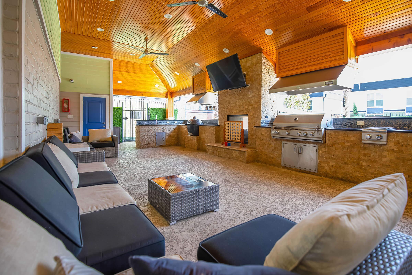
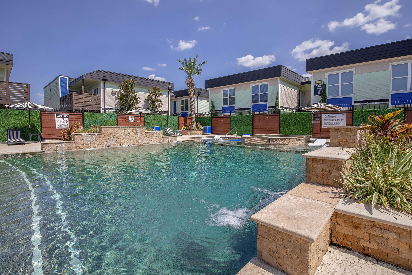
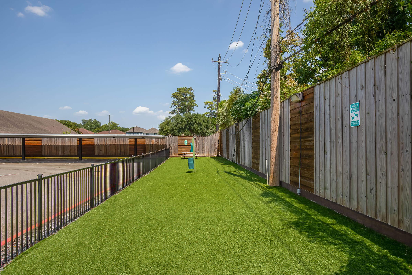
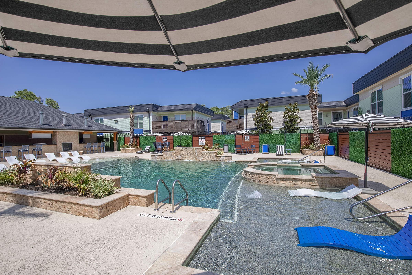
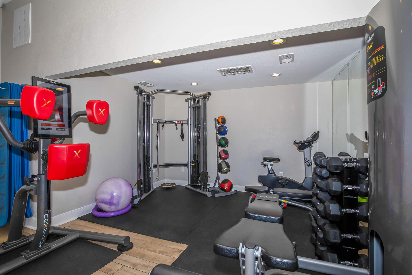
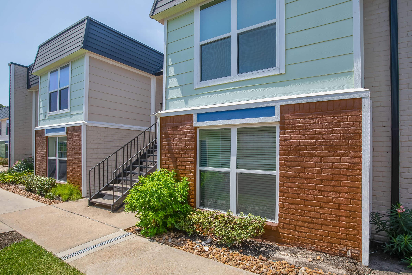
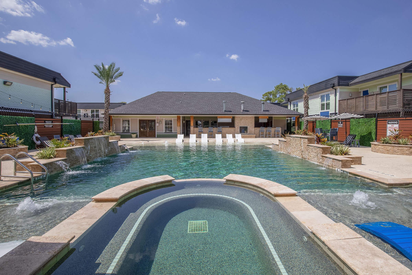
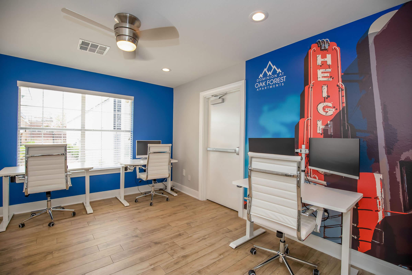
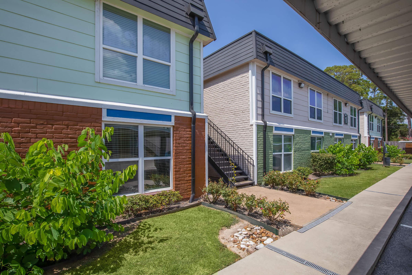
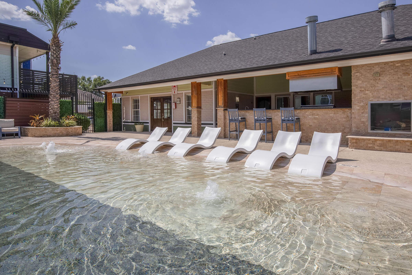
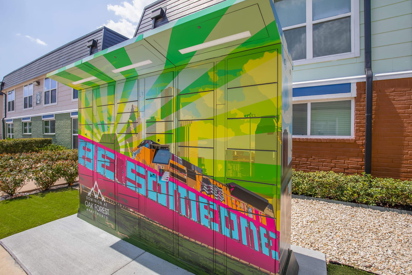
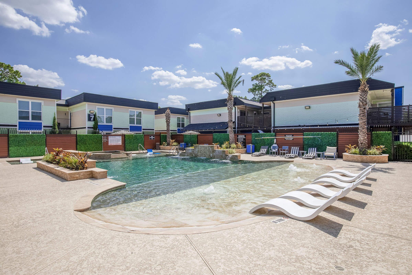
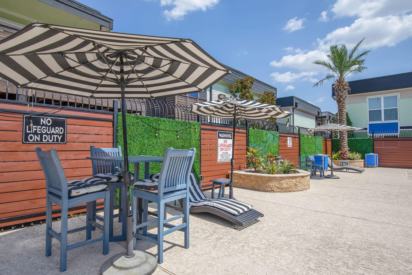
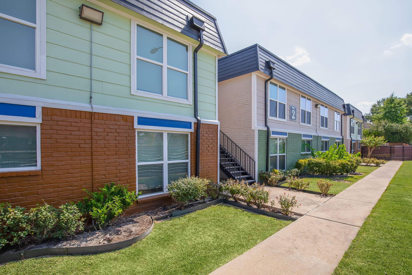
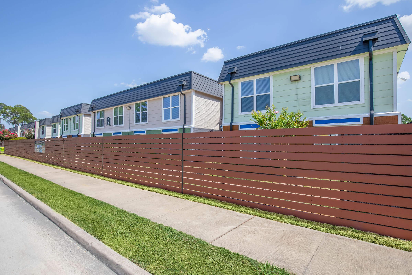
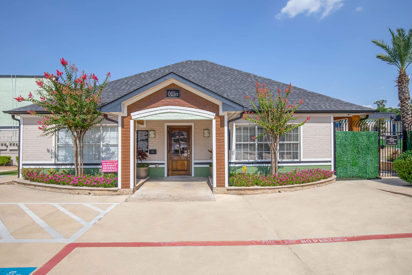
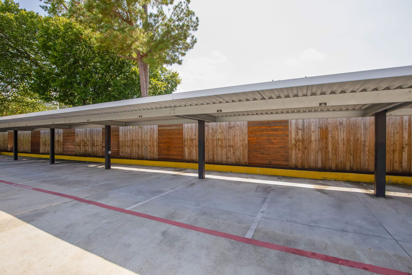
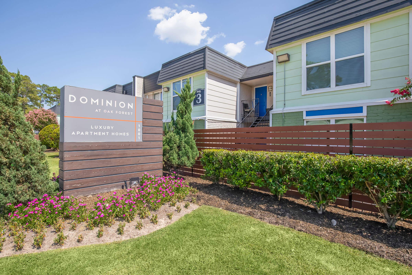
1 Bed 1 Bath












2 Bed 2 Bath


















Neighborhood
Points of Interest
Dominion at Oak Forest Apartments
Located 1001 Pinemont Drive Houston, TX 77018Bank
Bar/Lounge
Cafes, Restaurants & Bars
Cinema
Coffee Shop
Dog Park
Elementary School
Entertainment
Fitness Center
Grocery Store
High School
Mass Transit
Middle School
Park
Post Office
Preschool
Restaurant
Salons
Shopping
University
Yoga/Pilates
Contact Us
Come in
and say hi
1001 Pinemont Drive
Houston,
TX
77018
Phone Number:
979-364-4183
TTY: 711
Office Hours
Monday through Friday 8:30 AM to 5:30 PM. Saturday 9:00 AM to 4:00 PM.